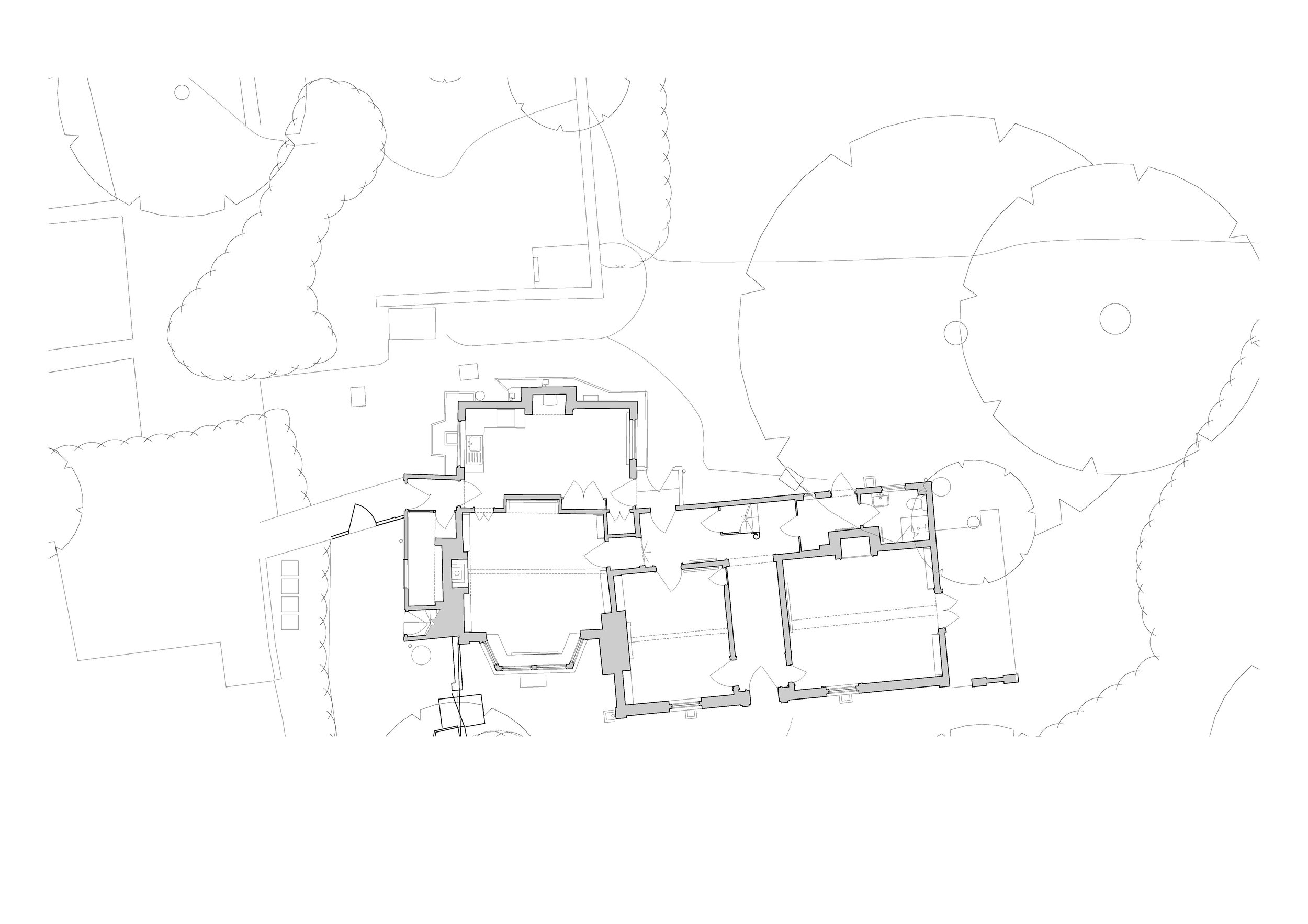Secret Garden House
A large extension in rural Cambridgeshire.
Location: Linton, South Cambridgeshire District Council
Planning permission granted: Spring 2023
Conservation area: Linton Conservation Area
Construction cost: £250,000 + VAT
Total area added: 120sqm (Area added 20sqm)
Value added:
A sustainable new kitchen and dining area will allow this family of four to host large family gatherings of up to 12 guests in a space with soaring ceilings and large picture windows framing views of the garden. Our successful collaboration with renowned garden design studio Jane Brockbank Gardens has resulted in carefully curated framed views from inside the new extension, towards blossoming fruit trees in a newly planted orchard, and to long views over a new garden pond.
Sustainability:
Napped flint salvaged from the demolition of an old garden wall, old clay roof tiles and bricks from the garden shed will all be re-used to create textured patchwork for the terrace paving. It is the intention to use locally sourced salvaged natural slate tiles for the roof to reduce the carbon emissions of transportation.
Testimonial:
“4 S Architecture has been excellent in helping us negotiate a tricky planning consent. Our house dates back to the early 19th century and could well be older. We live in the historic core of the village within the conservation area. 4 S Architecture helped negotiate a complex series of constraints including heritage sensitivities, mature trees, flood levels, ecology and existing drainage to successfully secure planning consent for our project earlier this year. 4SA have been proactive, positive and consistently professional and we have very much enjoyed working with them.”.











