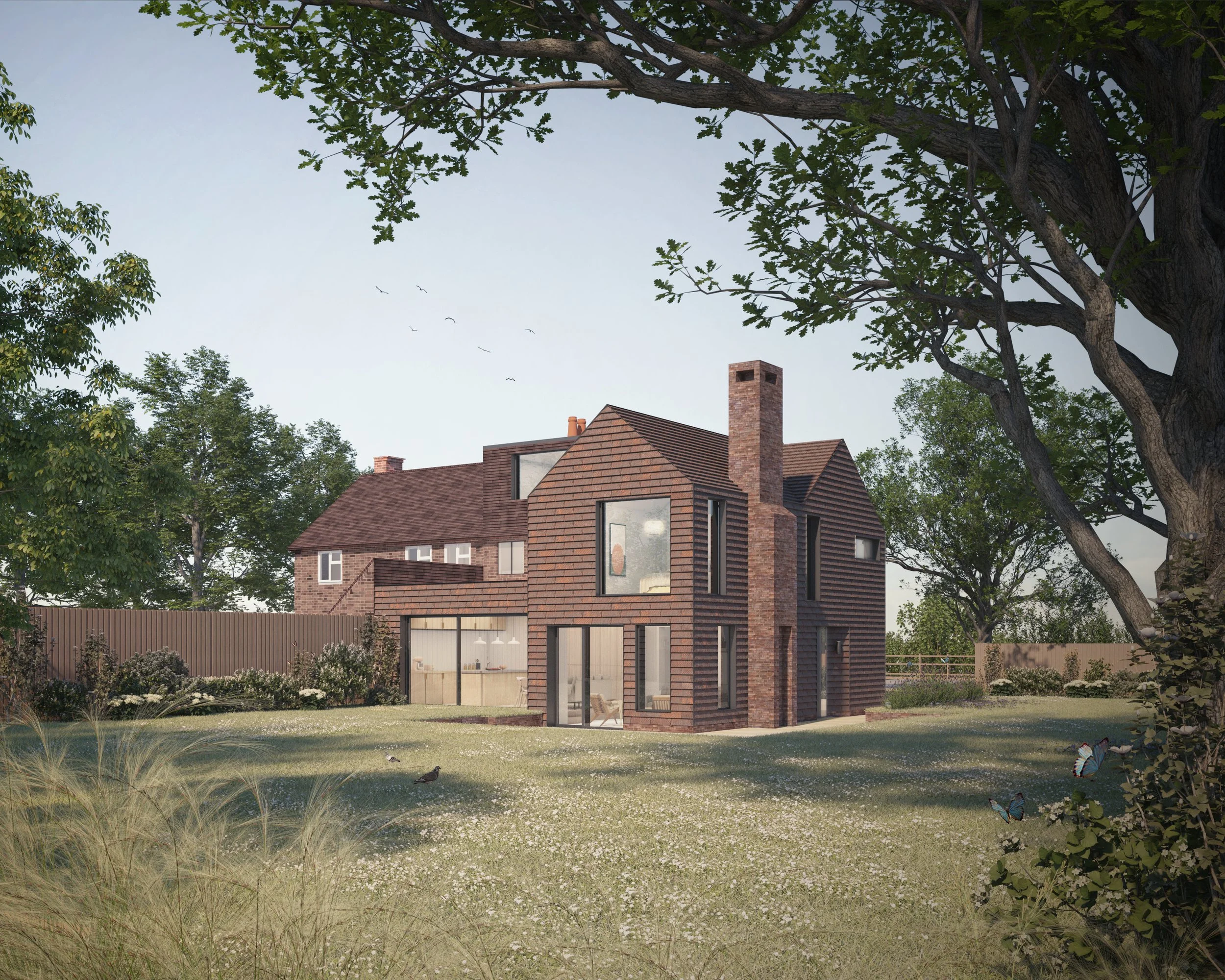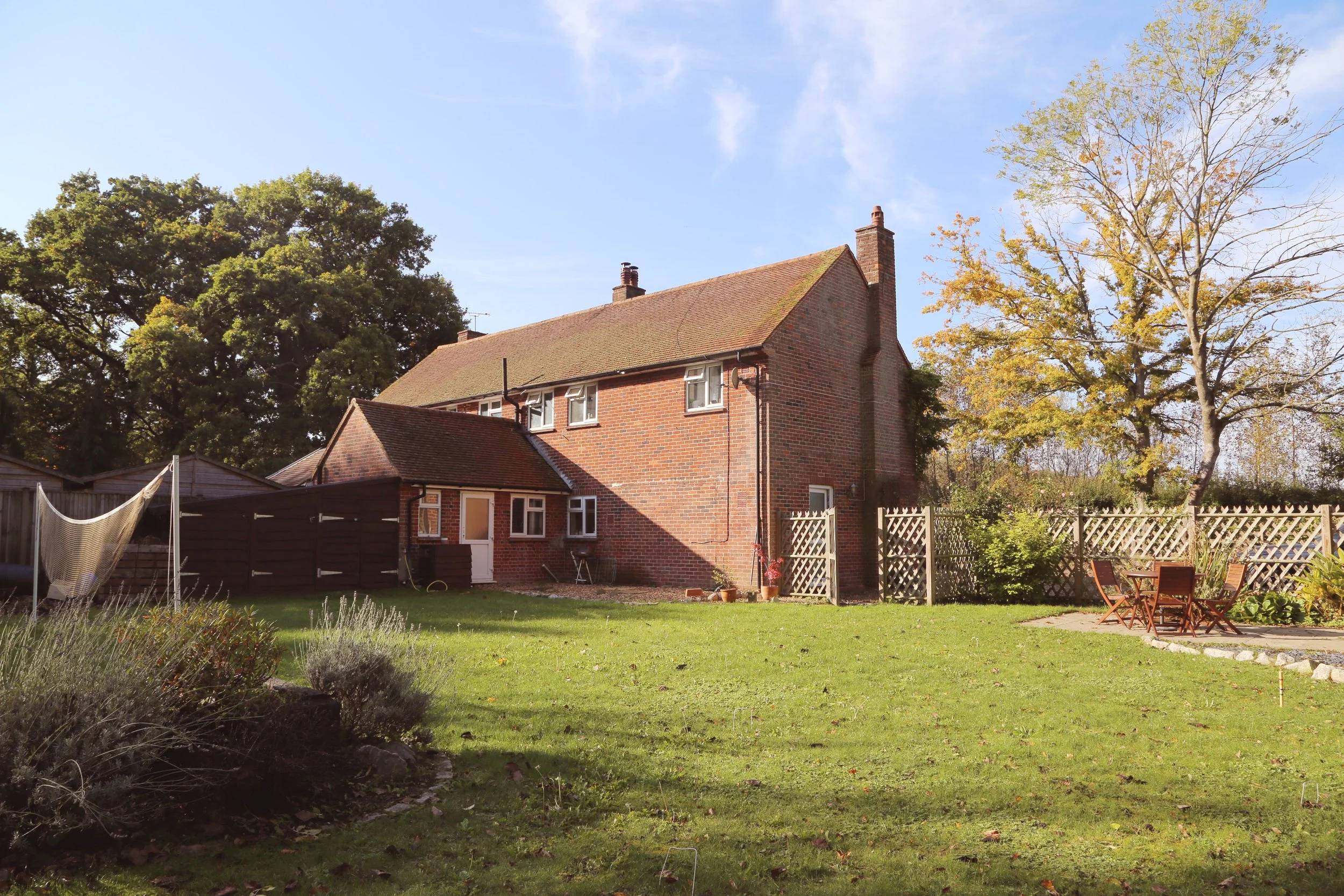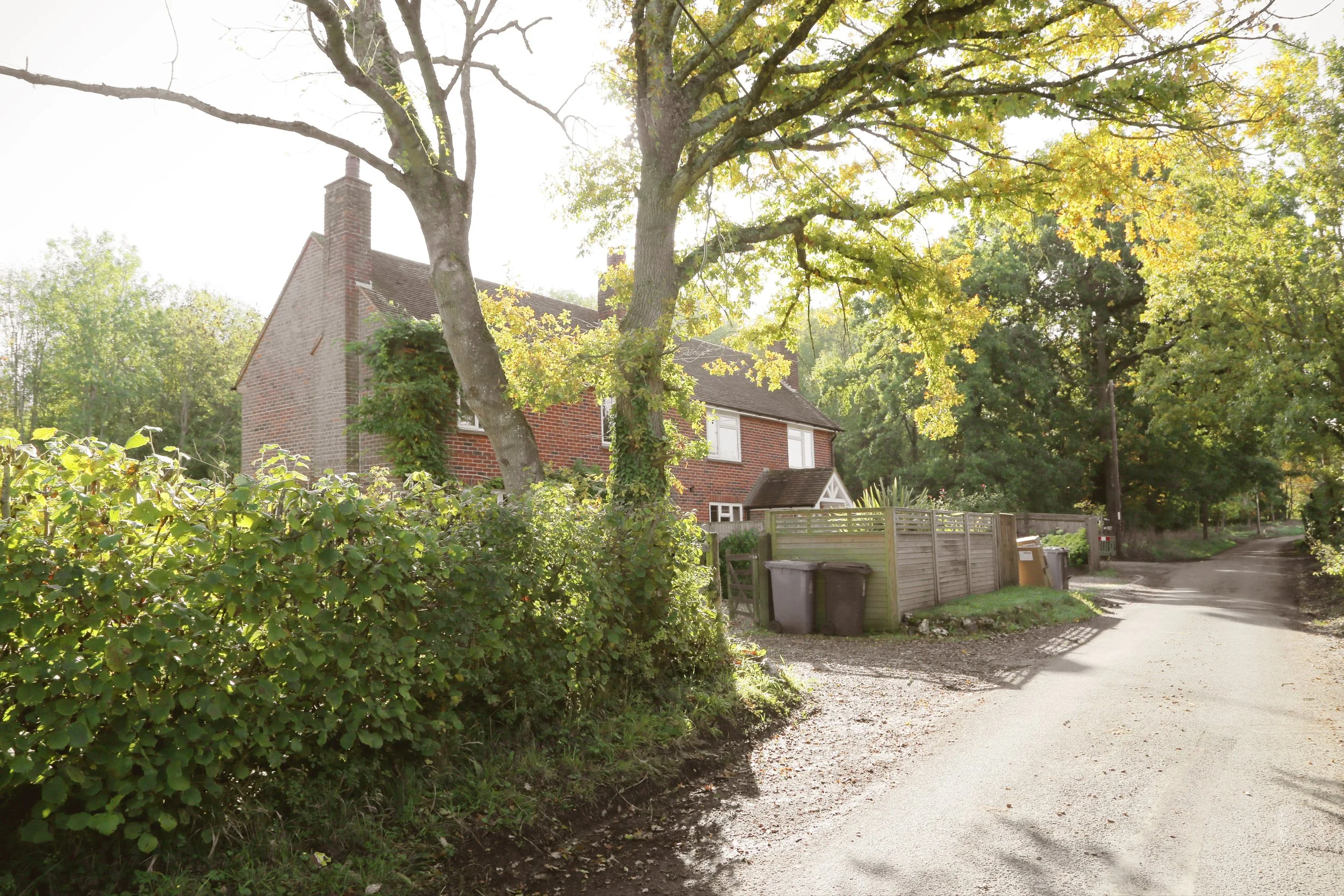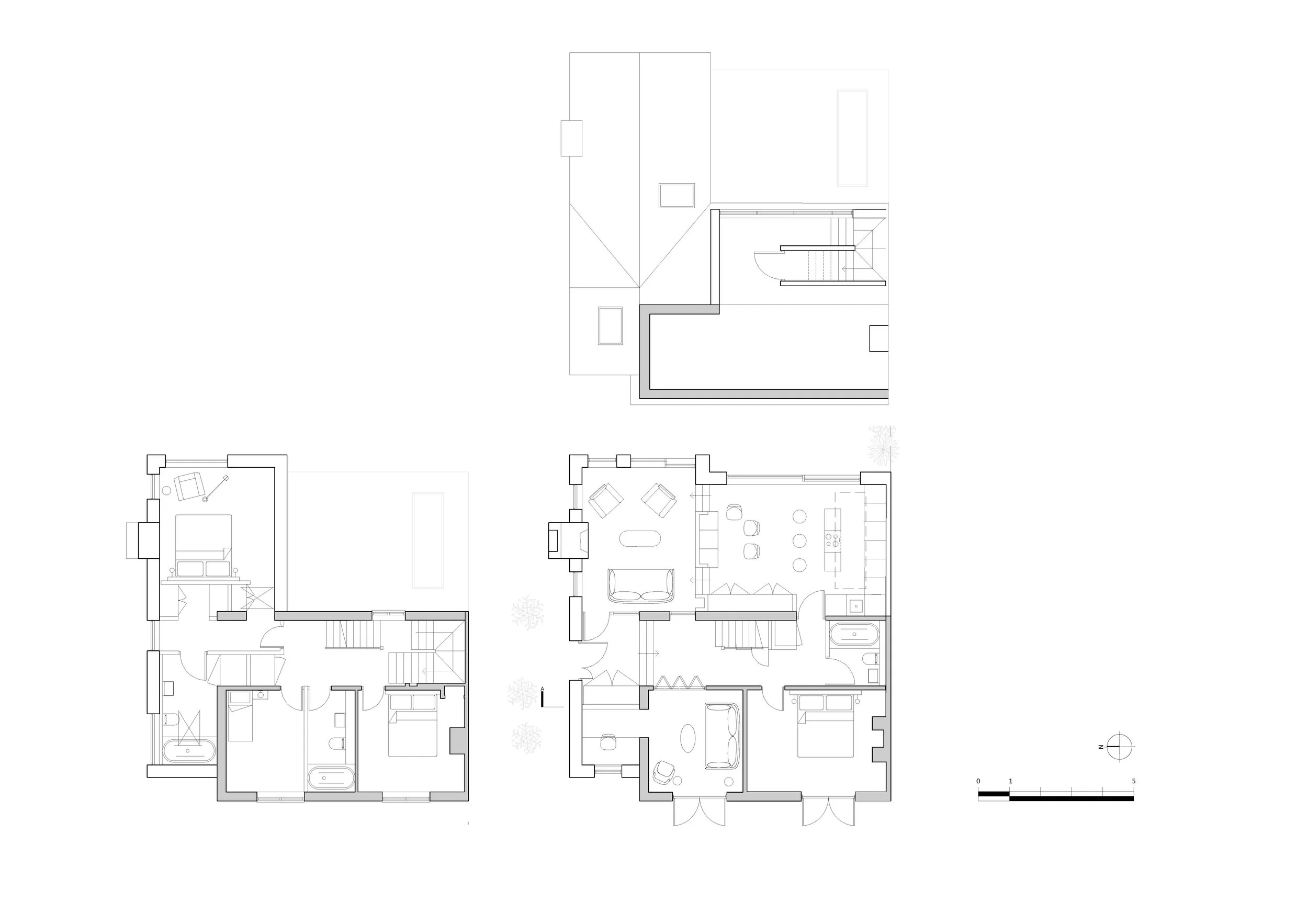Clay Tile House
A substantial extension of a residential property in the Green Belt.
Location: Hurley, The Royal Borough of Windsor and Maidenhead
Planning Restrictions: The Green Belt land
Construction cost: £500,000
Total area: 242sqm (Area added 87sqm)
Value added:
A 56% increase in floor area was achieved to this small semi-detached property in the Green Belt. A compact 2-bedroom, 1-bathroom house was turned into a dramatic 5-bedroom, 3-bathroom home with a large open plan kitchen/dining/living space. This planning permission helped secure a significant uplift in property value for the client, who decided to sell on the property rather than take on the project themselves.
Sustainability:
By either wrapping or replacing 75% of the existing envelope with new construction, in the form of a 2-storey side extension, loft extension, and ground floor rear extension, the thermal performance of this 1950s dwelling has been radically improved.
Testimonial:
“4SA have done an amazing job in designing a large two storey rear and side extension to our house, making the best of the existing building and using thoughtful design to create new spaces that enhance the overall property enormously. Julia has been excellent at communicating with us in managing the project, presenting clear options, and supporting us through decision making steps along the way.”
James and Anna






